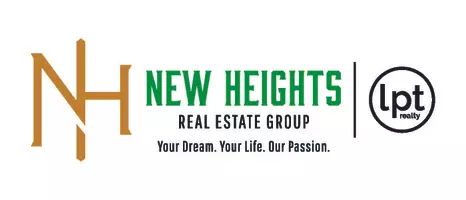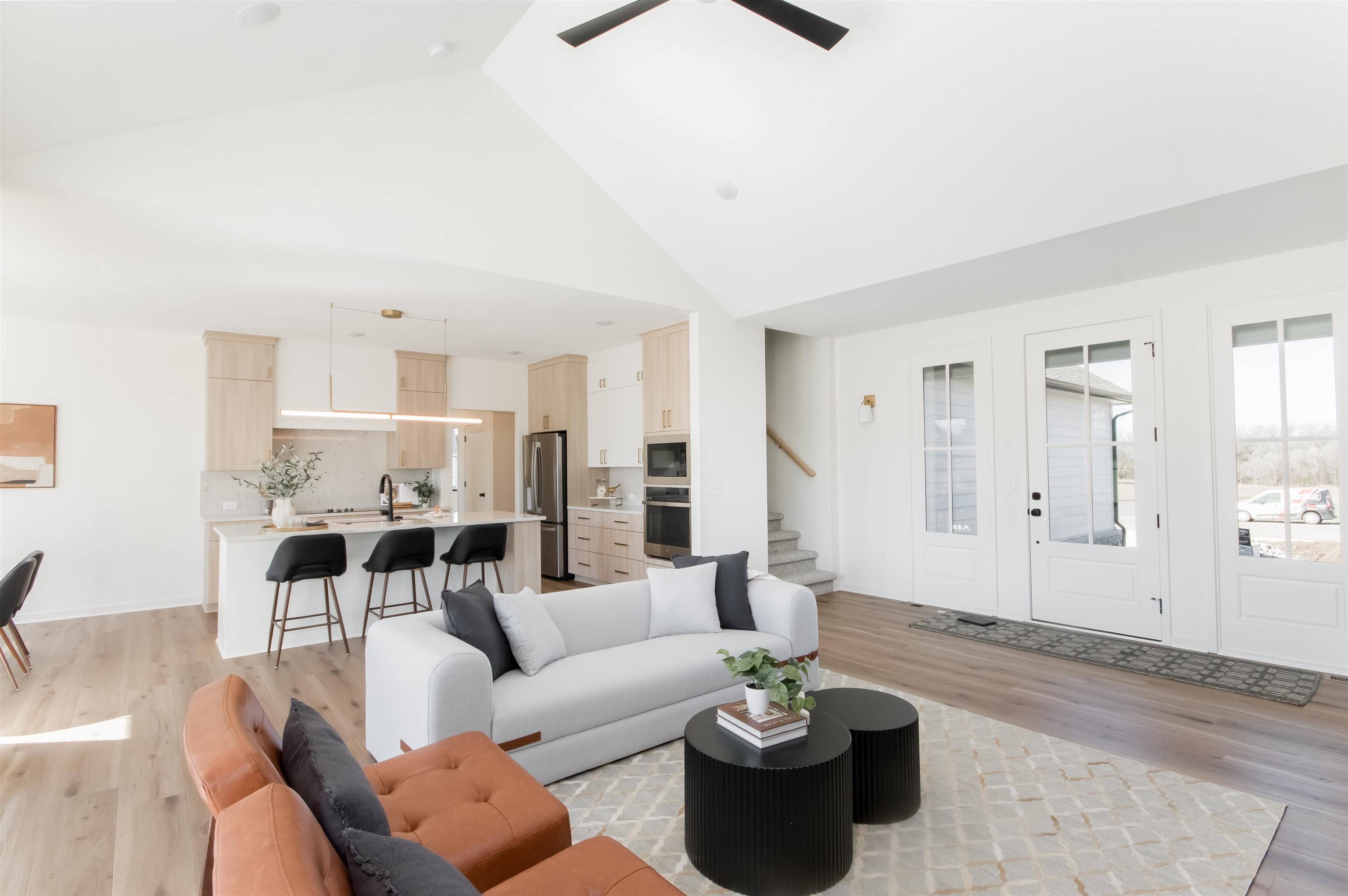6 Beds
4 Baths
3,705 SqFt
6 Beds
4 Baths
3,705 SqFt
OPEN HOUSE
Sat Jul 05, 1:00pm - 5:00pm
Sun Jul 06, 1:00pm - 5:00pm
Mon Jul 07, 1:00pm - 5:00pm
Thu Jul 10, 1:00pm - 5:00pm
Fri Jul 11, 1:00pm - 5:00pm
Sat Jul 12, 1:00pm - 5:00pm
Sun Jul 13, 1:00pm - 5:00pm
Key Details
Property Type Single Family Home
Sub Type Single Family Onsite Built
Listing Status Active
Purchase Type For Sale
Square Footage 3,705 sqft
Price per Sqft $212
Subdivision Cedar Ranch
MLS Listing ID SCK636798
Style Contemporary
Bedrooms 6
Full Baths 4
HOA Fees $16
Total Fin. Sqft 3705
Year Built 2023
Annual Tax Amount $9,643
Tax Year 2024
Lot Size 0.870 Acres
Acres 0.87
Lot Dimensions 37686
Property Sub-Type Single Family Onsite Built
Source sckansas
Property Description
Location
State KS
County Sedgwick
Direction 79th St to Cedar Ranch St
Rooms
Basement Finished
Kitchen Island, Pantry, Range Hood, Electric Hookup
Interior
Interior Features Ceiling Fan(s), Walk-In Closet(s)
Heating Forced Air, Natural Gas
Cooling Central Air, Electric
Fireplaces Type One, Decorative
Fireplace Yes
Appliance Dishwasher, Disposal, Refrigerator, Range
Heat Source Forced Air, Natural Gas
Laundry Main Floor
Exterior
Parking Features Attached
Garage Spaces 3.0
Utilities Available Sewer Available, Natural Gas Available, Public
View Y/N Yes
Roof Type Composition
Street Surface Paved Road
Building
Lot Description Irregular Lot
Foundation Full, Walk Out At Grade, No Basement Windows
Above Ground Finished SqFt 2231
Architectural Style Contemporary
Level or Stories One
Schools
Elementary Schools Park Hill
Middle Schools Derby North
High Schools Derby
School District Derby School District (Usd 260)
Others
Monthly Total Fees $16
Find out why customers are choosing LPT Realty to meet their real estate needs






