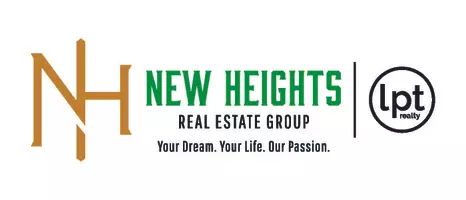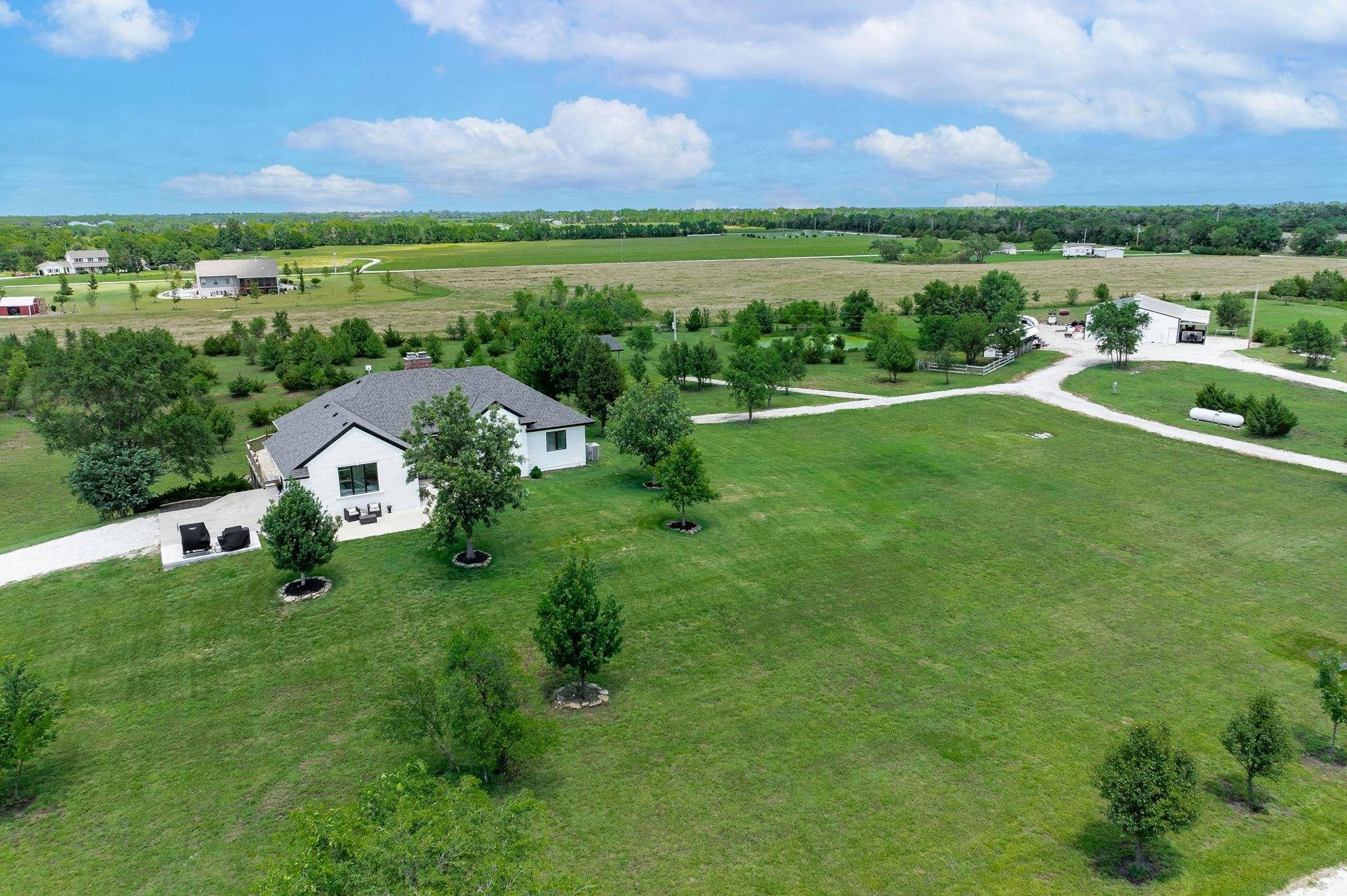4 Beds
3 Baths
3,610 SqFt
4 Beds
3 Baths
3,610 SqFt
Key Details
Property Type Single Family Home
Sub Type Single Family Onsite Built
Listing Status Active
Purchase Type For Sale
Square Footage 3,610 sqft
Price per Sqft $303
Subdivision None Listed On Tax Record
MLS Listing ID SCK657956
Style Ranch
Bedrooms 4
Full Baths 3
Total Fin. Sqft 3610
Year Built 2000
Annual Tax Amount $9,788
Tax Year 2025
Lot Size 17.400 Acres
Acres 17.4
Lot Dimensions 757388
Property Sub-Type Single Family Onsite Built
Source sckansas
Property Description
Location
State KS
County Butler
Direction East on 21st from Andover Rd. Left on Tumbleweed. Left on 60th to home.
Rooms
Basement Finished
Kitchen Eating Bar, Island, Pantry, Electric Hookup, Quartz Counters
Interior
Interior Features Ceiling Fan(s), Walk-In Closet(s), Vaulted Ceiling(s), Window Coverings-Part
Heating Geothermal
Cooling Geothermal
Flooring Hardwood
Fireplaces Type Three or More, Living Room, Family Room, Master Bedroom, Wood Burning, Gas Starter
Fireplace Yes
Appliance Dishwasher, Disposal, Range
Heat Source Geothermal
Laundry In Basement, 220 equipment
Exterior
Parking Features Attached, Detached, Opener, Side Load
Garage Spaces 4.0
Garage Description RV Access/Parking
Utilities Available Lagoon
View Y/N Yes
Roof Type Composition
Street Surface Unpaved
Building
Lot Description Irregular Lot, Pond/Lake, Wooded
Foundation Full, Walk Out At Grade, View Out
Above Ground Finished SqFt 2010
Architectural Style Ranch
Level or Stories One
Schools
Elementary Schools Martin
Middle Schools Andover
High Schools Andover
School District Andover School District (Usd 385)
Others
Security Features Security Lights
Find out why customers are choosing LPT Realty to meet their real estate needs






