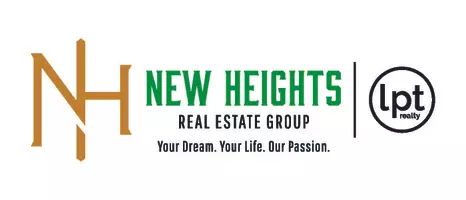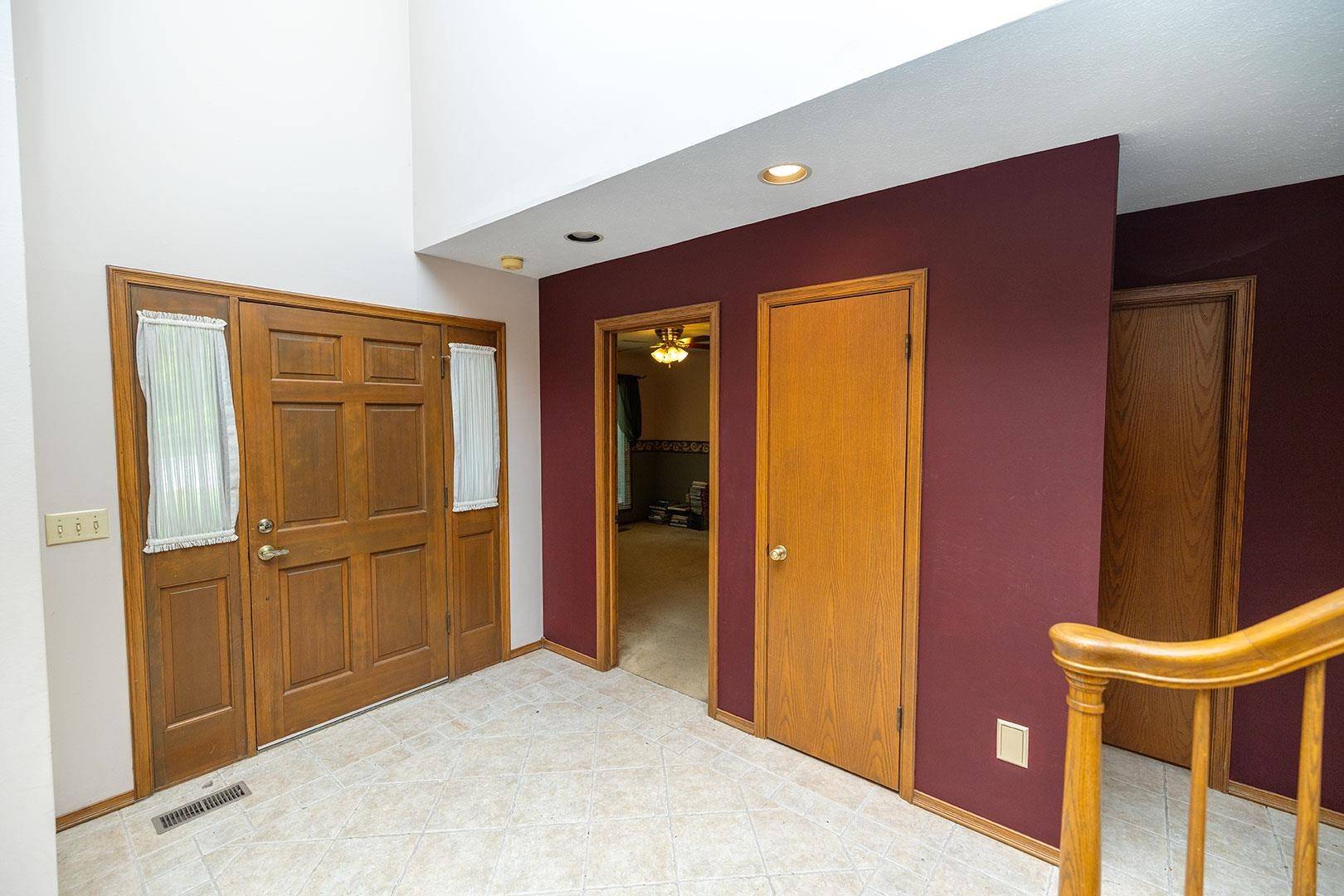5 Beds
4 Baths
4,152 SqFt
5 Beds
4 Baths
4,152 SqFt
Key Details
Property Type Single Family Home
Sub Type Single Family Onsite Built
Listing Status Active
Purchase Type For Sale
Square Footage 4,152 sqft
Subdivision Penstemon
MLS Listing ID SCK657971
Style Traditional
Bedrooms 5
Full Baths 4
HOA Fees $48
Total Fin. Sqft 4152
Year Built 1982
Annual Tax Amount $4,198
Tax Year 2024
Lot Size 10,018 Sqft
Acres 0.23
Lot Dimensions 10019
Property Sub-Type Single Family Onsite Built
Source sckansas
Property Description
Location
State KS
County Sedgwick
Direction E 29th & Rock Rd - South on N. Rock Rd., East on Greenbriar to Property
Rooms
Basement Partially Finished
Kitchen Island, Electric Hookup, Granite Counters
Interior
Interior Features Ceiling Fan(s), Walk-In Closet(s), Vaulted Ceiling(s), Wet Bar, Window Coverings-Part
Heating Forced Air, Natural Gas
Cooling Central Air, Electric
Flooring Hardwood
Fireplaces Type One, Family Room, Wood Burning, Glass Doors
Fireplace Yes
Appliance Dishwasher, Disposal, Microwave, Refrigerator, Range, Washer, Dryer
Heat Source Forced Air, Natural Gas
Laundry Main Floor, Separate Room, 220 equipment, Sink
Exterior
Exterior Feature Guttering - ALL, Vinyl/Aluminum
Parking Features Attached, Side Load
Garage Spaces 2.0
Utilities Available Sewer Available, Natural Gas Available, Public
View Y/N Yes
Roof Type Composition
Street Surface Paved Road
Building
Lot Description Corner Lot
Foundation Full, Day Light
Above Ground Finished SqFt 3252
Architectural Style Traditional
Level or Stories Two
Schools
Elementary Schools Jackson
Middle Schools Stucky
High Schools Heights
School District Wichita School District (Usd 259)
Others
HOA Fee Include Gen. Upkeep for Common Ar
Monthly Total Fees $48
Security Features Security Lights
Find out why customers are choosing LPT Realty to meet their real estate needs






