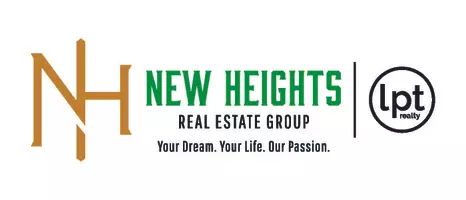$545,000
$568,000
4.0%For more information regarding the value of a property, please contact us for a free consultation.
5 Beds
4 Baths
3,531 SqFt
SOLD DATE : 11/14/2022
Key Details
Sold Price $545,000
Property Type Single Family Home
Sub Type Single Family Onsite Built
Listing Status Sold
Purchase Type For Sale
Square Footage 3,531 sqft
Price per Sqft $154
Subdivision Na
MLS Listing ID SCK614717
Sold Date 11/14/22
Style Traditional
Bedrooms 5
Full Baths 3
Half Baths 1
Total Fin. Sqft 3531
Originating Board sckansas
Year Built 1996
Annual Tax Amount $5,621
Tax Year 2021
Lot Size 8.440 Acres
Acres 8.44
Lot Dimensions 367646
Property Sub-Type Single Family Onsite Built
Property Description
Country Home Charmer with Private Pond! As you walk in, the foyer is open and inviting. The open floor plan is great for entertaining and fun! The main floor family is open to the kitchen. The kitchen has a plethora of cabinets and a huge pantry with pullout shelving! Enjoy breakfast in the dining nook that overlooks the pond and rolling fields. The living room is just as cozy. It offers a fireplace, formal dining area, and two sets of patio doors leading to the much desired wrap around porch! And, the views are amazing from this room too. Don't miss the main floor laundry room with a sink! Heading upstairs, the large, master bedroom awaits. The master is bright, with views of most of the property. There is a walk in closet, plus a closet just for your shoes and extras! The bathroom is ideal with double sinks, a whirlpool tub and separate shower. The hall bathroom offers convenience with double sinks as well. The other three bedrooms upstairs are roomy with nice views also. Downstairs you will find a Rec/Family room with built-in shelving, and a wet bar! The fifth bedroom, and second full bathroom are a great addition to this basement. The storage room gives you plenty of room, and the concrete storm room is an added bonus! BONUS...the home also Features a 4 Zone Geothermal HVAC system and NEWER INSTALLED PAID FOR SOLAR PANEL SYSTEM. The outside amenities on this 8.44 acres of land are just as appealing! The detached garage has a covered walkway to the house. The backyard area is fenced, and there is a sprinkler system in place. The other two outbuildings both have concrete flooring and electricity. The largest of the two buildings is 40 x 40 with 2 Overhead Doors.
Location
State KS
County Sedgwick
Direction W on K-96 to 151st, N to 109th, W on 109th to home
Rooms
Basement Finished
Kitchen Eating Bar, Pantry, Range Hood, Electric Hookup
Interior
Interior Features Ceiling Fan(s), Walk-In Closet(s), Fireplace Doors/Screens, Hardwood Floors, Wet Bar
Heating Zoned, Electric
Cooling Central Air, Zoned, Geothermal
Fireplaces Type Two, Living Room, Family Room
Fireplace Yes
Appliance Dishwasher, Disposal, Range/Oven
Heat Source Zoned, Electric
Laundry Main Floor, 220 equipment, Sink
Exterior
Exterior Feature Above Ground Outbuilding(s), Covered Deck, Other - See Remarks, Guttering - ALL, Horses Allowed, Irrigation Pump, Irrigation Well, Sprinkler System, Storage Building, Storm Doors, Storm Shelter, Storm Windows, Outbuildings, Frame
Parking Features Detached, Opener
Garage Spaces 3.0
Utilities Available Septic Tank, Private Water
View Y/N Yes
Roof Type Composition
Street Surface Unpaved
Building
Lot Description Pond/Lake
Foundation Full, No Egress Window(s)
Architectural Style Traditional
Level or Stories Two
Schools
Elementary Schools Bentley
Middle Schools Halstead
High Schools Halstead
School District Halstead School District (Usd 440)
Read Less Info
Want to know what your home might be worth? Contact us for a FREE valuation!

Our team is ready to help you sell your home for the highest possible price ASAP
Find out why customers are choosing LPT Realty to meet their real estate needs






