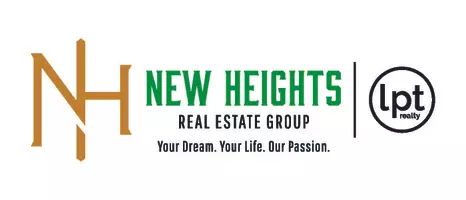$262,500
$269,900
2.7%For more information regarding the value of a property, please contact us for a free consultation.
3 Beds
2 Baths
1,409 SqFt
SOLD DATE : 03/17/2023
Key Details
Sold Price $262,500
Property Type Single Family Home
Sub Type Single Family Onsite Built
Listing Status Sold
Purchase Type For Sale
Square Footage 1,409 sqft
Price per Sqft $186
Subdivision Spring Lake
MLS Listing ID SCK617992
Sold Date 03/17/23
Style Ranch
Bedrooms 3
Full Baths 2
HOA Fees $3
Total Fin. Sqft 1409
Originating Board sckansas
Year Built 2013
Annual Tax Amount $3,849
Tax Year 2021
Lot Size 9,147 Sqft
Acres 0.21
Lot Dimensions 9000
Property Sub-Type Single Family Onsite Built
Property Description
Come Check out this Beautifully finished Open Floor plan in a contemporary finish and immaculately maintained from top to bottom. This split bedroom design gives you lots of privacy in your own master suite, the kitchen has a great eating bar making it a breeze to serve snacks or beverages, Walk in Pantry, Stainless Steel Refrigerator, Oven/Range, Dishwasher, Microwave and beautiful open plan in a contemporary decor to the dining/living area keeps everyone connected to share highlights of the day. Great opportunity for some sweat equity to finish the basement could make this a 5 bedroom home with a rec/family room, additional bath, and wet bar for entertaining or family events. And Don't forget the 16 x 12 concrete patio with Fire Pit to enjoy with your favorite friends or family!
Location
State KS
County Harvey
Direction S on Kansas Av, R on 24th, R on Old Main, L into SpringLake, L on SpringLake Dr,Right into SpringLake Ct
Rooms
Basement Unfinished
Kitchen Eating Bar, Island, Pantry, Electric Hookup
Interior
Interior Features Ceiling Fan(s), Walk-In Closet(s), Vaulted Ceiling
Heating Forced Air, Gas
Cooling Central Air, Electric
Fireplaces Type One, Living Room, Electric, Insert
Fireplace Yes
Appliance Dishwasher, Disposal, Microwave, Refrigerator, Range/Oven
Heat Source Forced Air, Gas
Laundry Main Floor, Separate Room, 220 equipment
Exterior
Parking Features Attached, Opener
Garage Spaces 3.0
Utilities Available Sewer Available, Gas, Private Water, Public
View Y/N Yes
Roof Type Composition
Street Surface Paved Road
Building
Lot Description Standard
Foundation Full, Day Light
Architectural Style Ranch
Level or Stories One
Schools
Elementary Schools South Breeze
Middle Schools Chisholm
High Schools Newton
School District Newton School District (Usd 373)
Others
Monthly Total Fees $3
Read Less Info
Want to know what your home might be worth? Contact us for a FREE valuation!

Our team is ready to help you sell your home for the highest possible price ASAP
Find out why customers are choosing LPT Realty to meet their real estate needs






