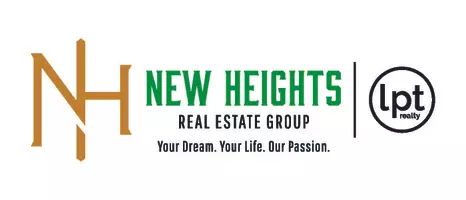$281,000
$289,900
3.1%For more information regarding the value of a property, please contact us for a free consultation.
4 Beds
3 Baths
2,548 SqFt
SOLD DATE : 01/20/2023
Key Details
Sold Price $281,000
Property Type Single Family Home
Sub Type Single Family Onsite Built
Listing Status Sold
Purchase Type For Sale
Square Footage 2,548 sqft
Price per Sqft $110
Subdivision Williow Point At Eagle Lake
MLS Listing ID SCK619511
Sold Date 01/20/23
Style Ranch
Bedrooms 4
Full Baths 3
Total Fin. Sqft 2548
Originating Board sckansas
Year Built 1997
Annual Tax Amount $3,683
Tax Year 2022
Lot Size 8,276 Sqft
Acres 0.19
Lot Dimensions 8195
Property Sub-Type Single Family Onsite Built
Property Description
Welcome to this Great 4bed/3bath/2car home with in-ground pool in quiet Bel Aire. This home is completely move-in-ready! It features an open floor plan with hardwood floors, neutral paint, and lots of natural lighting. The kitchen is spacious and open with a vaulted ceiling and reach-in pantry. The master boasts a coffered ceiling and updated en suite bath with granite counter tops, soaker tub, and glass/stone walk-in-shower. Two additional bedrooms with ample closet space, a modern guest bath, and laundry area complete the main floor. Downstairs, you'll find a view-out basement with Huge family/rec room wired for surround sound and Includes the Pool Table, a fourth bedroom, full bath, storage room, and space for a possible future wet bar or play area. The outside of this home steals the show, featuring a maintenance-free composite deck, large patio, in-ground pool filter, sprinkler system, privacy fence, and over-sized storage shed for Pool Equipment/ Mower or the Kids Toys. This home sits in a quiet neighborhood close to the park, walking paths, and playground. The best part of all is that it has NO SPECIALS! Schedule your Showing Today! Oh Yeah...And A Washer/Dryer Included!
Location
State KS
County Sedgwick
Direction North on Oliver to 44th, East to home
Rooms
Basement Finished
Kitchen Pantry, Range Hood
Interior
Interior Features Ceiling Fan(s), Walk-In Closet(s), Fireplace Doors/Screens, Hardwood Floors, Vaulted Ceiling, Wired for Sound
Heating Forced Air, Gas
Cooling Central Air, Electric
Fireplaces Type One, Gas
Fireplace Yes
Appliance Dishwasher, Disposal, Microwave, Refrigerator, Range/Oven, Washer, Dryer
Heat Source Forced Air, Gas
Laundry Main Floor, Separate Room, 220 equipment
Exterior
Parking Features Attached, Opener
Garage Spaces 2.0
Utilities Available Sewer Available, Gas, Public
View Y/N Yes
Roof Type Composition
Street Surface Paved Road
Building
Lot Description Standard
Foundation Full, View Out
Architectural Style Ranch
Level or Stories One
Schools
Elementary Schools Isely Magnet (Nh)
Middle Schools Stucky
High Schools Other
School District Wichita School District (Usd 259)
Read Less Info
Want to know what your home might be worth? Contact us for a FREE valuation!

Our team is ready to help you sell your home for the highest possible price ASAP
Find out why customers are choosing LPT Realty to meet their real estate needs






