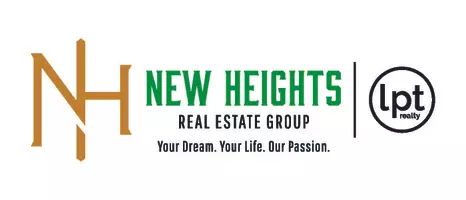$377,000
$409,900
8.0%For more information regarding the value of a property, please contact us for a free consultation.
5 Beds
3 Baths
3,713 SqFt
SOLD DATE : 05/23/2024
Key Details
Sold Price $377,000
Property Type Single Family Home
Sub Type Single Family Onsite Built
Listing Status Sold
Purchase Type For Sale
Square Footage 3,713 sqft
Price per Sqft $101
Subdivision Sterling Farms
MLS Listing ID SCK635172
Sold Date 05/23/24
Style Ranch
Bedrooms 5
Full Baths 3
HOA Fees $35
Total Fin. Sqft 3713
Originating Board sckansas
Year Built 1994
Annual Tax Amount $4,061
Tax Year 2023
Lot Size 0.300 Acres
Acres 0.3
Lot Dimensions 12920
Property Sub-Type Single Family Onsite Built
Property Description
Welcome to your Dream Home in the serene Sterling Farms housing addition! This One Owner traditional ranch-style gem boasts 5 spacious bedrooms, 3 baths, a delightful open concept design, and a walk-out basement offering stunning waterfront views. New Granite Countertops, New Main Level Carpet, 5 Year Old Roof, Freshly Painted Outside and Main Level Spaces, New PEX Plumbing, and also includes a Irrigation Well with Sprinkler system to keep the Lawn deep green while saving you the Large City water bill to do so. Nestled in a tranquil neighborhood, this property offers the perfect blend of comfort, style, and convenience. As you step inside, you'll be captivated by the inviting open layout, designed to promote a seamless flow between living spaces. The main level features a well-appointed kitchen with state-of-the-art appliances, a spacious dining area, and a cozy living room complete with a Double Sided fireplace open to both the Hearth and Living Space. Natural light floods the interior, creating a warm and welcoming ambiance throughout. The master suite featuring an ensuite bathroom with Double Vanity fixtures and ample closet space and Separate Water closet. There are Four additional generously-sized bedrooms offer versatility and can be used as home offices, guest rooms, or playrooms to suit your needs. Step outside to discover your own private retreat! The walk-out basement opens up to a beautifully landscaped backyard, directly facing the tranquil waterfront. Whether it's a morning coffee on the deck, a family barbecue, or simply basking in the serenity of the surroundings, this outdoor space is perfect for hosting gatherings or enjoying quiet moments in nature. The Sterling Farms housing addition is renowned for its family-friendly atmosphere and an array of amenities that cater to residents of all ages. Immerse yourself in the community spirit with walking trails that wind along the water's edge enjoying a leisurely stroll or take advantage of this prime location that offers easy access to shopping centers, dining options, and entertainment venues, ensuring you're never far from everything you need. Additionally, this home includes Maize schools and is well-connected to major transportation routes, making commuting a breeze. Schedule your private tour today and make this beautiful property your forever home!
Location
State KS
County Sedgwick
Direction From Tyler & 21st, Go North on Tyler to Sterling, Go West on Sterling toWatersedge, Go South on Watersedge to Home on East side of Street.
Rooms
Basement Finished
Kitchen Island, Range Hood, Electric Hookup, Granite Counters
Interior
Interior Features Ceiling Fan(s), Walk-In Closet(s), Fireplace Doors/Screens, Vaulted Ceiling, Wet Bar
Heating Forced Air, Gas
Cooling Central Air, Electric
Fireplaces Type One, Gas
Fireplace Yes
Appliance Dishwasher, Disposal, Microwave, Refrigerator, Range/Oven, Washer, Dryer
Heat Source Forced Air, Gas
Laundry Main Floor, Separate Room, 220 equipment
Exterior
Parking Features Attached, Opener
Garage Spaces 2.0
Utilities Available Sewer Available, Gas, Public
View Y/N Yes
Roof Type Composition
Street Surface Paved Road
Building
Lot Description Standard, Waterfront
Foundation Full, View Out, Walk Out Below Grade
Architectural Style Ranch
Level or Stories One
Schools
Elementary Schools Maize Usd266
Middle Schools Maize South
High Schools Maize South
School District Maize School District (Usd 266)
Others
HOA Fee Include Gen. Upkeep for Common Ar
Monthly Total Fees $35
Read Less Info
Want to know what your home might be worth? Contact us for a FREE valuation!

Our team is ready to help you sell your home for the highest possible price ASAP
Find out why customers are choosing LPT Realty to meet their real estate needs






