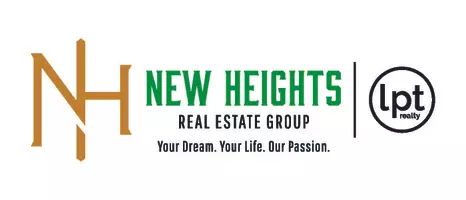$226,000
$224,900
0.5%For more information regarding the value of a property, please contact us for a free consultation.
3 Beds
2 Baths
1,823 SqFt
SOLD DATE : 03/12/2025
Key Details
Sold Price $226,000
Property Type Single Family Home
Sub Type Single Family Onsite Built
Listing Status Sold
Purchase Type For Sale
Square Footage 1,823 sqft
Price per Sqft $123
Subdivision None Listed On Tax Record
MLS Listing ID SCK650616
Sold Date 03/12/25
Style Ranch
Bedrooms 3
Full Baths 2
Total Fin. Sqft 1823
Originating Board sckansas
Year Built 1953
Annual Tax Amount $3,380
Tax Year 2024
Lot Size 0.480 Acres
Acres 0.48
Lot Dimensions 20930
Property Sub-Type Single Family Onsite Built
Property Description
Custom designed home on corner lot in Mt Hope! It sits on one half acre with large mature trees and evergreen privacy hedge. Low maintenance vinyl with stone exterior and unique "wraparound" design maximizes the large lot and the corner location. The inside accents of stone and wood create a warm and cozy feeling. A large kitchen is a focal point with downdraft island range and a lots of cabinet storage, breakfast nook. Two living areas including a sunken room with a new exterior wall, highlighting the backyard views. The master bedroom is alone on one end and updated painting throughout with some new flooring and other upgrades. Upgraded sprinkler system, radon mitigation system, cameras with remote monitoring are just a few improvements. Meticulously cared for and continuously improved by the owners. The alley access is very convenient and the crescent driveway in front is not only handy, but pleasing to the eye. An easy drive to Wichita or Hutchinson on great roads. It's worth your time to see this gem in a nice community. (All info deemed reliable but not guaranteed. Verify schools)
Location
State KS
County Reno
Direction From K96, South on Ohio (Burmac) to 2nd, East to property.
Rooms
Basement None
Kitchen Island, Electric Hookup, Laminate Counters
Interior
Interior Features Ceiling Fan(s), Cedar Closet(s), Humidifier, Water Softener-Own, Security System, Vaulted Ceiling, Water Pur. System, All Window Coverings, Laminate
Heating Forced Air, Gas
Cooling Central Air, Electric
Fireplaces Type Two, Living Room, Family Room, Electric
Fireplace Yes
Appliance Dishwasher, Disposal, Refrigerator, Range/Oven, Washer, Dryer
Heat Source Forced Air, Gas
Laundry Main Floor, 220 equipment
Exterior
Parking Features Attached, Opener, Oversized, Side Load, Zero Entry
Garage Spaces 3.0
Utilities Available Sewer Available, Public
View Y/N Yes
Roof Type Composition
Street Surface Paved Road
Building
Lot Description Corner Lot
Foundation Crawl Space
Architectural Style Ranch
Level or Stories One
Schools
Elementary Schools Andale
Middle Schools Andale
High Schools Andale
School District Renwick School District (Usd 267)
Read Less Info
Want to know what your home might be worth? Contact us for a FREE valuation!

Our team is ready to help you sell your home for the highest possible price ASAP
Find out why customers are choosing LPT Realty to meet their real estate needs






