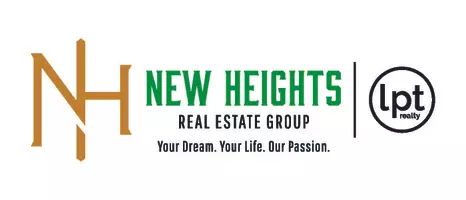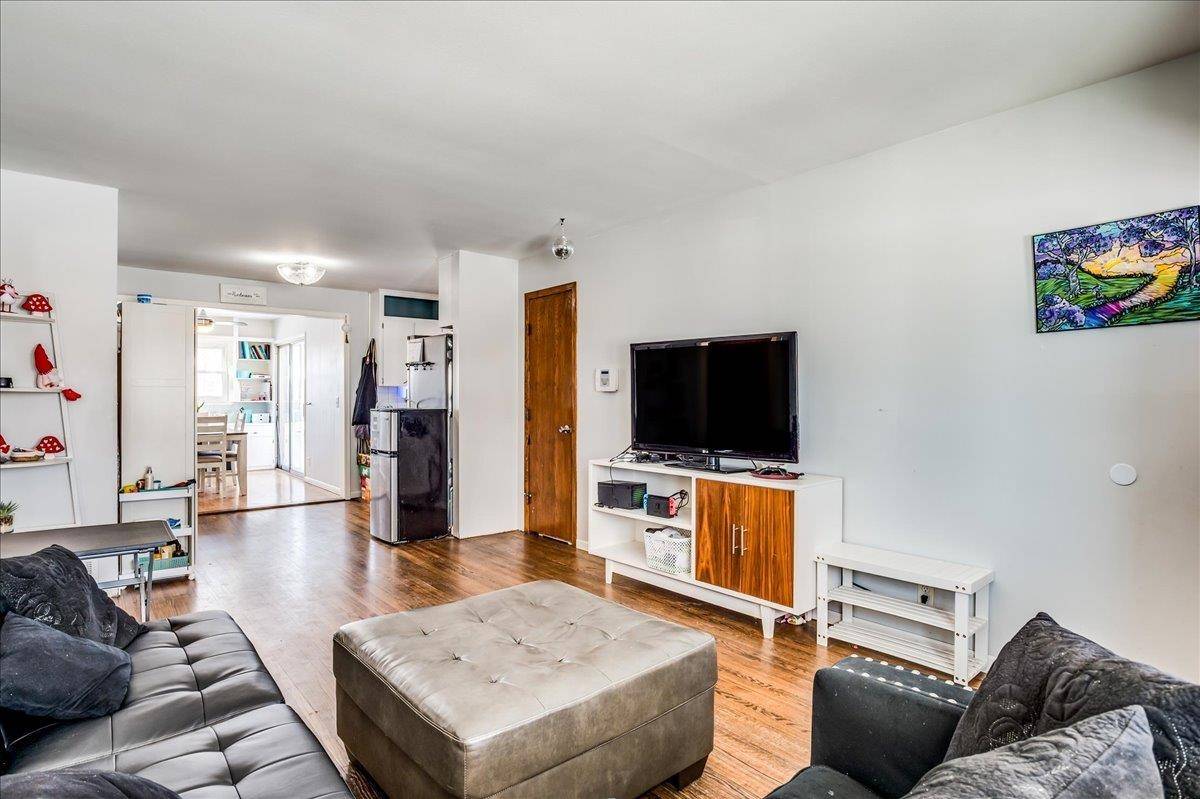$195,000
$199,900
2.5%For more information regarding the value of a property, please contact us for a free consultation.
3 Beds
2 Baths
1,829 SqFt
SOLD DATE : 03/17/2025
Key Details
Sold Price $195,000
Property Type Single Family Home
Sub Type Single Family Onsite Built
Listing Status Sold
Purchase Type For Sale
Square Footage 1,829 sqft
Price per Sqft $106
Subdivision Galyardt
MLS Listing ID SCK650832
Sold Date 03/17/25
Style Ranch
Bedrooms 3
Full Baths 2
Total Fin. Sqft 1829
Year Built 1957
Annual Tax Amount $2,078
Tax Year 2024
Lot Size 7,405 Sqft
Acres 0.17
Lot Dimensions 7471
Property Sub-Type Single Family Onsite Built
Source sckansas
Property Description
This lovely ranch home in west central Wichita offers a fantastic location near the Riverside and Indian Hills communities, with easy access to numerous west Wichita amenities. A covered front porch provides a welcoming entry and even has space for a seating area where you can enjoy your morning coffee. Step inside to find a bright and inviting living room with large windows that let in plenty of natural light. The adjacent dining room features a built-in desk and hutch, offering great storage, display space, or even a convenient home office setup. The kitchen has ample cabinet and counter space, making it easy to prepare meals and stay organized. Three bedrooms and two bathrooms on the main floor provide comfortable living quarters for everyone. Downstairs, there is even more space to spread out, including a family and recreation room that could be used as a home theater, game room, or whatever suits your needs. A bonus room is also available, perfect for a home gym, craft room, or additional office space. Outside, the fully fenced back yard offers shade trees, a storage shed, and plenty of space for outdoor activities. This home is conveniently located just minutes from Riverside Park, Sedgwick County Park, Sedgwick County Zoo, the Delano District, and so much more. Schedule your private showing today and come see it before it's gone!
Location
State KS
County Sedgwick
Direction From Central & West St: Head N on West St. Turn W onto Murdock, then N onto Colorado, to the home.
Rooms
Basement Finished
Kitchen Range Hood
Interior
Interior Features Ceiling Fan(s)
Heating Forced Air, Gas
Cooling Central Air, Electric
Fireplace No
Heat Source Forced Air, Gas
Laundry In Basement, 220 equipment
Exterior
Parking Features Attached
Garage Spaces 1.0
Utilities Available Sewer Available, Gas, Public
View Y/N Yes
Roof Type Composition
Street Surface Paved Road
Building
Lot Description Standard
Foundation Full, No Egress Window(s)
Above Ground Finished SqFt 1220
Architectural Style Ranch
Level or Stories One
Schools
Elementary Schools Black
Middle Schools Pleasant Valley
High Schools North
School District Wichita School District (Usd 259)
Read Less Info
Want to know what your home might be worth? Contact us for a FREE valuation!

Our team is ready to help you sell your home for the highest possible price ASAP
Find out why customers are choosing LPT Realty to meet their real estate needs






