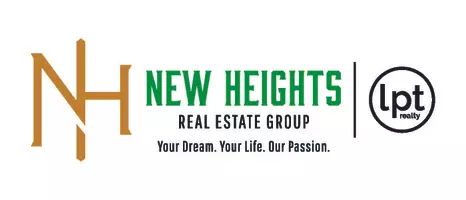$419,999
$419,999
For more information regarding the value of a property, please contact us for a free consultation.
5 Beds
4 Baths
3,743 SqFt
SOLD DATE : 06/20/2025
Key Details
Sold Price $419,999
Property Type Single Family Home
Sub Type Single Family Onsite Built
Listing Status Sold
Purchase Type For Sale
Square Footage 3,743 sqft
Price per Sqft $112
Subdivision Penstemon
MLS Listing ID SCK650076
Sold Date 06/20/25
Style Traditional
Bedrooms 5
Full Baths 3
Half Baths 1
HOA Fees $48
Total Fin. Sqft 3743
Year Built 1988
Annual Tax Amount $4,940
Tax Year 2024
Lot Size 7,840 Sqft
Acres 0.18
Lot Dimensions 7841
Property Sub-Type Single Family Onsite Built
Source sckansas
Property Description
Welcome Home in Tallgrass!! Step inside and be blown away by the way the natural light warmly welcomes you in. Stop and take in the beauty from the sweeping staircase up to the vaulted ceilings. This showstopper will make hosting a breeze with the huge, modern kitchen and informal dining area for comfy social hour and an elegant formal dining room for those fancier occasions. Relax and recover in the huge primary suite, complete with sitting area, walk-in closet, and an ensuite that will rival any spa! Enjoy a luxurious soak under the skylight or let the rainhead shower wash your worries away. Serve everyone's favorite snacks and cocktails from the basement wetbar on game nights. This beauty has loads of space for everyone to spread out, high-end finishes, great curb appeal, big back deck for BBQs and there is even a special spa for the furry family members!
Location
State KS
County Sedgwick
Direction From 21st St. E and N. Rock Rd, go North to Greenbriar, East as street turns into Tallgrass, curve South to home.
Rooms
Basement Finished
Kitchen Eating Bar, Pantry, Electric Hookup, Granite Counters
Interior
Interior Features Ceiling Fan(s), Walk-In Closet(s), Vaulted Ceiling(s), Wet Bar
Heating Forced Air, Natural Gas
Cooling Central Air, Electric
Flooring Laminate
Fireplaces Type One, Family Room, Wood Burning, Gas Starter
Fireplace Yes
Appliance Dishwasher, Disposal, Range
Heat Source Forced Air, Natural Gas
Laundry Main Floor
Exterior
Parking Features Attached, Opener
Garage Spaces 2.0
Utilities Available Sewer Available, Natural Gas Available, Public
View Y/N Yes
Roof Type Shake
Street Surface Paved Road
Building
Lot Description Standard
Foundation Full, Day Light
Above Ground Finished SqFt 2701
Architectural Style Traditional
Level or Stories Two
Schools
Elementary Schools Jackson
Middle Schools Stucky
High Schools Heights
School District Wichita School District (Usd 259)
Others
Monthly Total Fees $48
Read Less Info
Want to know what your home might be worth? Contact us for a FREE valuation!

Our team is ready to help you sell your home for the highest possible price ASAP
Find out why customers are choosing LPT Realty to meet their real estate needs






