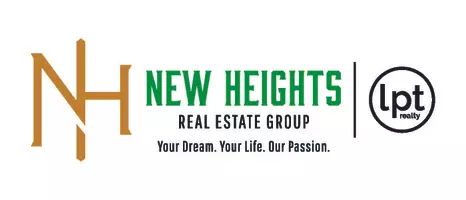$280,000
$275,000
1.8%For more information regarding the value of a property, please contact us for a free consultation.
2 Beds
3 Baths
1,980 SqFt
SOLD DATE : 07/01/2025
Key Details
Sold Price $280,000
Property Type Single Family Home
Sub Type Single Family Onsite Built
Listing Status Sold
Purchase Type For Sale
Square Footage 1,980 sqft
Price per Sqft $141
Subdivision Reflection Lake At Cloud City
MLS Listing ID SCK654935
Sold Date 07/01/25
Style Ranch
Bedrooms 2
Full Baths 3
HOA Fees $25
Total Fin. Sqft 1980
Year Built 2004
Annual Tax Amount $3,887
Tax Year 2024
Lot Size 9,583 Sqft
Acres 0.22
Lot Dimensions 9583
Property Sub-Type Single Family Onsite Built
Source sckansas
Property Description
Beautiful Reflection Lake Home with 4 bedrooms, 3 full baths and full finished basement. Plenty of Natural Light and Vaulted Ceilings! Open Floor Plan. Wood laminate flooring in kitchen, dining room, and living room. Master Suite with Private Bath that has a walk-in shower. The kitchen has an eating bar, stainless steel range, microwave, refrigerator, and microwave that all remain with home. The dining room has a bay window. The basement is view-out with a roomy family room, 2 bedrooms, and storage room. The kitchen has a sliding door that leads out to a wood deck that has privacy with a row of trees. Spend the day watching the birds and squirrels. Home has been well taken care of. The roof is only a few years old, and it has newer HVAC. There are two stocked ponds, a playground and walking Path. Great location, walk to Dillons or the YMCA. No Special Taxes!!
Location
State KS
County Butler
Direction Andover rd and Minneha go east to Sunset turn south to home.
Rooms
Basement Finished
Kitchen Eating Bar, Range Hood, Electric Hookup, Laminate Counters
Interior
Interior Features Ceiling Fan(s), Vaulted Ceiling(s), Window Coverings-All
Heating Forced Air, Natural Gas
Cooling Central Air, Electric
Flooring Laminate
Fireplace No
Appliance Dishwasher, Disposal, Microwave, Refrigerator, Range, Washer, Dryer
Heat Source Forced Air, Natural Gas
Laundry In Basement, 220 equipment
Exterior
Parking Features Attached, Opener
Garage Spaces 2.0
Utilities Available Sewer Available, Natural Gas Available, Public
View Y/N Yes
Roof Type Composition
Street Surface Paved Road
Building
Lot Description Standard
Foundation Full, View Out
Above Ground Finished SqFt 1132
Architectural Style Ranch
Level or Stories One
Schools
Elementary Schools Sunflower
Middle Schools Andover
High Schools Andover Central
School District Andover School District (Usd 385)
Others
Monthly Total Fees $25
Read Less Info
Want to know what your home might be worth? Contact us for a FREE valuation!

Our team is ready to help you sell your home for the highest possible price ASAP
Find out why customers are choosing LPT Realty to meet their real estate needs






