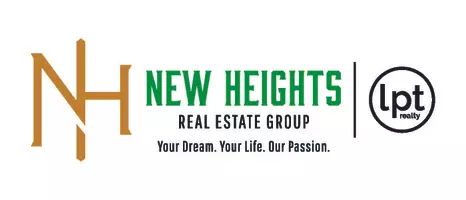$425,000
$415,000
2.4%For more information regarding the value of a property, please contact us for a free consultation.
5 Beds
3 Baths
3,174 SqFt
SOLD DATE : 07/02/2025
Key Details
Sold Price $425,000
Property Type Single Family Home
Sub Type Single Family Onsite Built
Listing Status Sold
Purchase Type For Sale
Square Footage 3,174 sqft
Price per Sqft $133
Subdivision Green Valley
MLS Listing ID SCK655704
Sold Date 07/02/25
Style Ranch
Bedrooms 5
Full Baths 3
HOA Fees $33
Total Fin. Sqft 3174
Year Built 2004
Annual Tax Amount $6,826
Tax Year 2024
Lot Size 0.390 Acres
Acres 0.39
Lot Dimensions 17182
Property Sub-Type Single Family Onsite Built
Source sckansas
Property Description
GREEN VALLEY neighborhood in Andover 705 W Putter Court shows like a BRAND NEW HOME! All new interior paint in every room, brand new carpet main floor and basement, cherry hard wood floors have been sanded and stained. The entire house looks AMAZING! No special assessment taxes they have all been paid. Super Sparkling clean well maintained home. FIVE bedrooms and THREE full baths. THREE car garage. Vaulted ceiling in the family room with wood beams. Gorgeous stone fireplace. Bonus another fireplace in the basement for cozy winter nights. Wet bar in the basement. Outside the large privacy fenced backyard has a shed, fire pit and the swing set stays! Basketball goal stays too! The home is tucked into a culdesac and has easy access to the neighborhood swimming pool
Location
State KS
County Butler
Direction Heading south on Andover Rd from Central, turn West onto Douglas, Right onto Putter, then left into Cul De Sac onto Putter Ct.
Rooms
Basement Finished
Kitchen Eating Bar, Pantry, Electric Hookup
Interior
Interior Features Ceiling Fan(s), Walk-In Closet(s), Vaulted Ceiling(s), Wet Bar, Wired for Surround Sound
Heating Forced Air, Natural Gas
Cooling Central Air, Electric
Flooring Hardwood
Fireplaces Type Two, Family Room, Rec Room/Den, Gas
Fireplace Yes
Appliance Dishwasher, Disposal, Microwave, Humidifier
Heat Source Forced Air, Natural Gas
Laundry Main Floor, Separate Room, 220 equipment
Exterior
Parking Features Attached, Opener
Garage Spaces 3.0
Utilities Available Sewer Available, Natural Gas Available, Public
View Y/N Yes
Roof Type Composition
Street Surface Paved Road
Building
Lot Description Cul-De-Sac
Foundation Full, Walk Out Mid-Level, View Out
Above Ground Finished SqFt 1674
Architectural Style Ranch
Level or Stories One
Schools
Elementary Schools Sunflower
Middle Schools Andover Central
High Schools Andover Central
School District Andover School District (Usd 385)
Others
HOA Fee Include Gen. Upkeep for Common Ar
Monthly Total Fees $33
Read Less Info
Want to know what your home might be worth? Contact us for a FREE valuation!

Our team is ready to help you sell your home for the highest possible price ASAP
Find out why customers are choosing LPT Realty to meet their real estate needs






